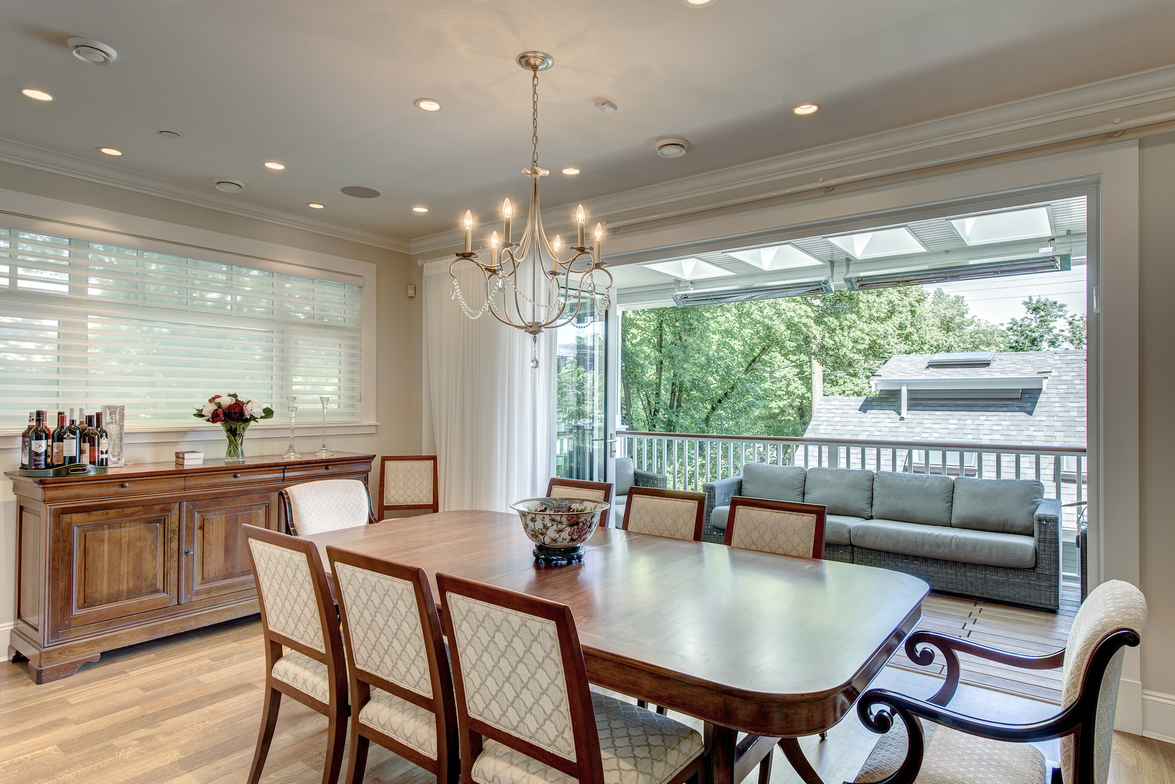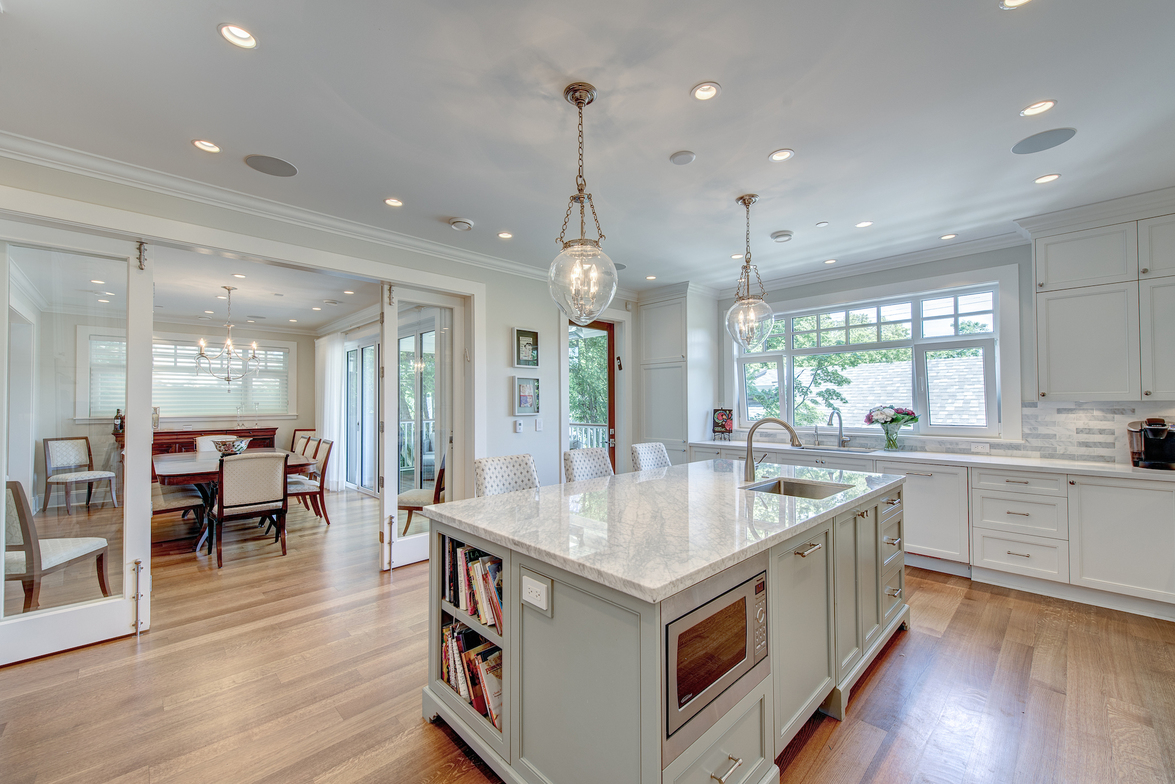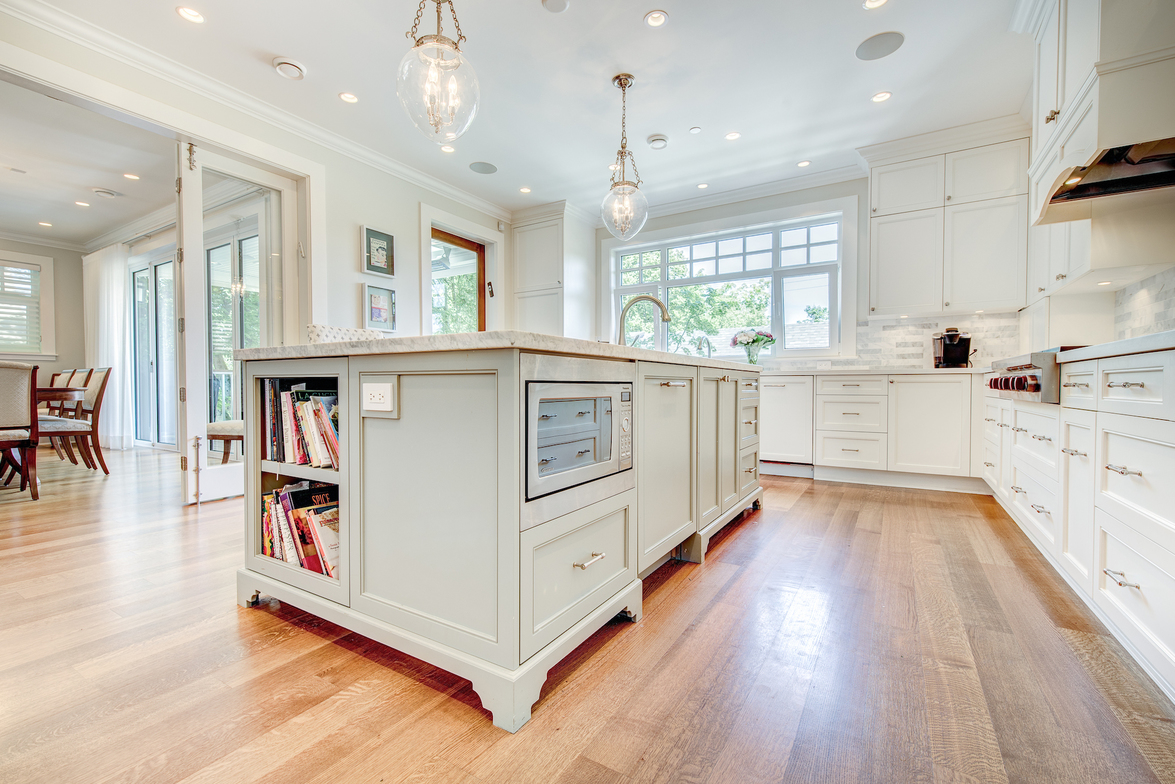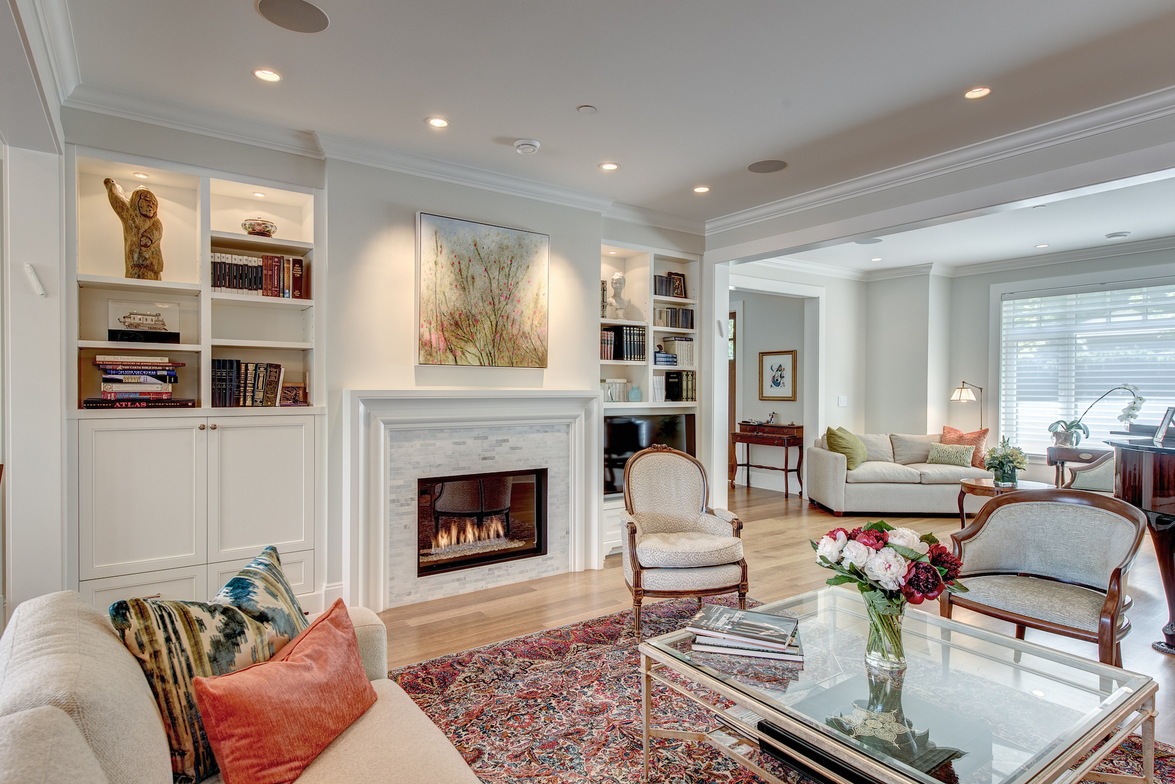For Years, Anne Wanted To Do Something. She Just Didn't Know Where To Start.
Our custom design incorporated all the requirements for her new home including a large family kitchen and a dining room, capable of seating 20. She also wanted it to be open to the back deck and living room for large family gatherings.
Anne retained us to design and build her new 4200 sq. ft. home in Douglas Park.
We went through a conditional application with the City of Vancouver and got an additional 10% square footage on the property.
9 foot ceilings give this house a great feel. The house is complete with 3 large bedrooms with an en-suite and a basement suite for guests.
Sanded and finished in place, oak floors throughout make this a spectacular home to live in. Fully integrated wiring allows for exceptional lighting, sound and visual controls. The house has AC and in-floor heat.
The exterior of the home is finished in first quality bevelled cedar with mitered corners to give the house a real westside feel.











